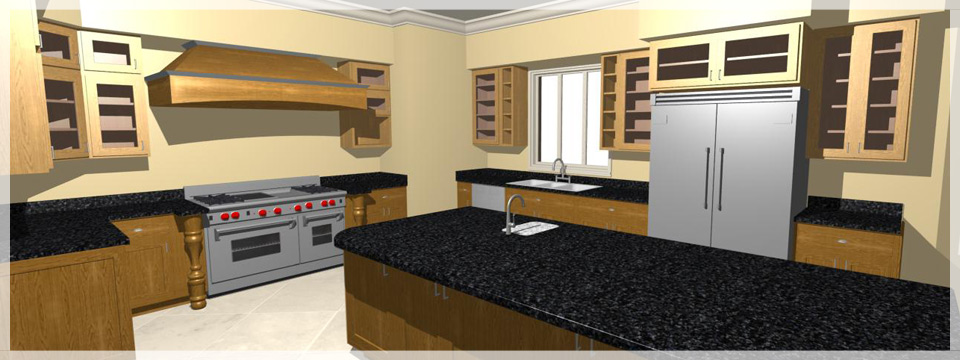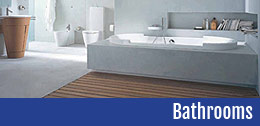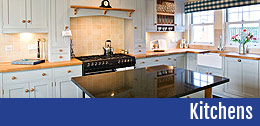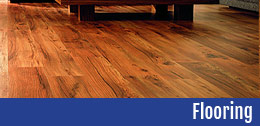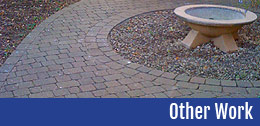CAD Kitchen & Bathroom Design & Planning Services
We offer our clients a free kitchen and bathroom planning service using the very latest computer aided design technology. Our CAD system provides accurate dimensioned room plans, 3D realistic impressions and a comprehensive list of units in the design.
Bring Your Ideas To Life
You’ll see exactly how your kitchen, or bathroom will look, including door styles, wood grains, worktop finishes, lighting and shadows.
What Does This Mean For You?
The software eliminates any guess work and allows us to work closely with you, making any changes required to the design to ensure you get the dream kitchen or bathroom you want.
For more information on our planning service, please call to book an appointment. See our Contact page for details.
